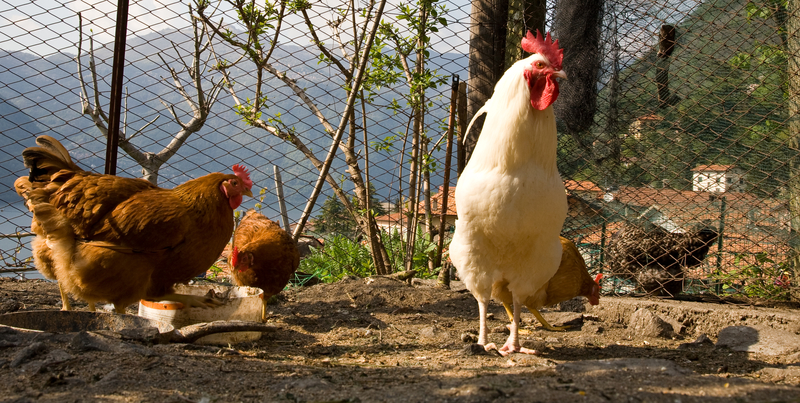If you are gearing up to add chickens to your homestead, or your current chicken coop isn’t cutting it, here’s a design that works well and doesn’t take a lot to put together.
The goal of this design is to have a good amount of space for the chickens to graze, in an area that was safe from predators and that can be moved around as needed.
For this project you will need:
- 2x4s
- Cattle Panels (enough to cover the roof)
- Hardware Cloth (enough to cover the cattle panels and the side walls
- Expanded Metal (enough to cover the base as flooring)
- Zips Ties
- Bailing Wire
- Decking Screws
- Wood Screws
- Industrial Castors (7-9 depending on where you place them)
Instructions:
- Start by building an 8’ x 8’ square base using 2x4s. Then add corner braces for added strength.
- Add a center joist down the middle of your square and then two more on either side for extra support of the base. Attach the industrial castors underneath so you can easily move your coop to avoid mold developing underneath.
- Install the flooring on top of the base. If you want to avoid having to crawl inside and shovel chicken poop out on a regular basis, its best to use expanded metal for flooring instead of a solid alternative like plywood. This also provides better drainage and airflow.
- You will need to construct the wooden rafters. These will help give added strength to the top in case of heavy snow, or if local animals decide to climb on top. To make these, you’ll essentially be creating a bottomless triangle. Each side will be attached to the outsides of the base. Then attach the two pieces over the middle of the base. If you want a higher roof, you’ll need longer pieces. Connect the apex of the rafters with a cross piece, creating a solid top to attach the top part of the roof too.
- Begin to attach the cattle panels to the frame starting at the top. Center the first panel on the ridge of the roof support and zip tie into place. Adjust the panel as you go to make sure it’s centered over the area of the coop.
- Use baling wire to secure the centerline to the ridge of the roof then remove the zip ties. Overlap the next cattle panel with the left flank of the top panel and zip tie. Do the same thing on the right side.
- Continue to add panels until you reach the base structure of the coop on either side. The zip ties will keep the panels in place while you add the hardware cloth.
- Drape the hardware cloth over the roof and zip ties together until you cover the entire roof with the cloth.
- At this point, if you’ve used durable zip ties, you could just trim them and move on. If you have the time and the inclination, you can connect all the areas held together by zip ties by “weaving” them together with baling wire.
- Once you’re done, you can clip off the ties or leave them for added durability. By weaving in the baling wire, you can also make the holes of the walls and roof smaller, making it more difficult for smaller animals like snakes and lizards, to sneak in and steal eggs or hatchlings.
- Now for the front and back walls. Use the hardware cloth and zip ties to “hang” each panel of the front and back wall, adjusting and trimming to the varying heights as you go.
- “Sew” the seams of the roof and walls together with more baling wire, then secure the bottom of each wall to the wooden base.
- Cut an area out of the front wall to install a gate, then install your gate.
- You can install roosts within the coop by placing long tree branches or 2x4s across each side and securing them to the lower parts of the rafters.
- Finally, cover the roof with a plastic tarp and secure it, and there you have it, a nice place to for your chickens to be safe and secure at night, away from predators and protected from the weather.

I wanted to show you another option for your chicken pen so I included this video from Chris. He has made a great hoop pen out of PVC that might be a better option for you, check it out:
Let Us Know Your Thoughts



