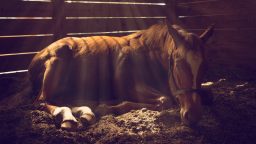Many structures you see on larger farms will often rival a designer house in style and amenities. However, if design awards are not what you are looking for but only to keep your friends protected from the elements, this basic structure will do. A simplified shelter with basic material will satisfy all of these requirements.
What You’ll Need
- 3 Posts = Eight-Foot (8’) Long Pressure Treated Four-Inch by Four-Inch (4”X4”)
- 3 Posts = Ten-Foot (10’) Long Pressure Treated Four-Inch by Four-Inch (4”X4”)
- 6 Roof Boards = Eight-Foot (8’) Long Pressure-Treated Two-inch by Six-inch (2”X6”)
- 17 Roof Joists = Ten-Foot (10’) Long Pressure-Treated Two-inch by Six-inch (2”X6”)
- 34 Joist Connectors
- Framing Nails
- 34 Metal Hurricane Straps
- 160SF of Roofing Materials
- Roofing Hardware
- Siding (optional)
- Basic Tool Kit
- Circular Saw
Laying Out the Grid
To begin, plan the location of your shelter by laying out a 2 by 3 grid with the point 8’ apart. This will be where the poles are positioned. When you are finished you will have an 8’ x 16’ area with 2 rows of 3 posts each
Dig the Post Holes
The post holes should be a minimum of 2’ deep and 1’ wide. If you live in a consistent freeze thaw cycle area, increase your minimum depth to 4’.
Set Your Posts
Set your 4” x 4” posts into place, all the 8’ long post in one row of three and all the 10’ long posts in the other row of three.
The 10’ posts will form the front of the barn, so make sure you place them on the side you plan to be the front.
Pour enough pre mixed cement to fill the hole at least 1’ (12”).
Wait at least 2 days for the fill to set. Check the manufacturer’s directions for precise mixing and setting instructions.
Once set, backfill the rest of the hole with the loose dirt removed when dug.
Compress the dirt as you fill in the space, checking regularly to make sure your post remains square and straight. You can use your string line to gauge if it’s straight. Once each pole is backfilled they will probably be slightly different heights due to differences in the hole depths and settling. Determine the height of the shortest pole in each row and trim the top of the other 2 to make each row even. Remember, you want an angled roof, so keep the front row at least 1-2 feet higher than the back.
Roof Support Beams
Attach your six 8’ long 2”x6” boards around the top of the structure, connecting the posts and forming a large rectangle at the top.
Roof Joists
For this simplified angled roof, traditional trusses are not needed. Use your roof joists to join the front and back sides of the structure across the top. You can buy connectors to make this job easier and more secure. Starting at one end of the stall, attach the roof joists 12” or 1’ apart from each other, with the 2 ends flush with the roof boards. Connect the joists and roof boards with hurricane straps for added strength against high winds.
Roofing Material
Finish your roof with the roofing material of your choice. Follow the manufacturer’s instructions for installation and additional accessories or tools needed for the process.
Siding
For basic siding that can be used as a wind break, use additional 8’ long 2x6s placed horizontally around at least 3 sides of the stall. Start the bottom on the ground or a few inches above it. Create “stripes” around the barn by spacing each level an inch or two above the previous one until you reach the top
Once you have the basic plans down, you can easily utilize them for additional structures on your land for extra storage or workspace.


